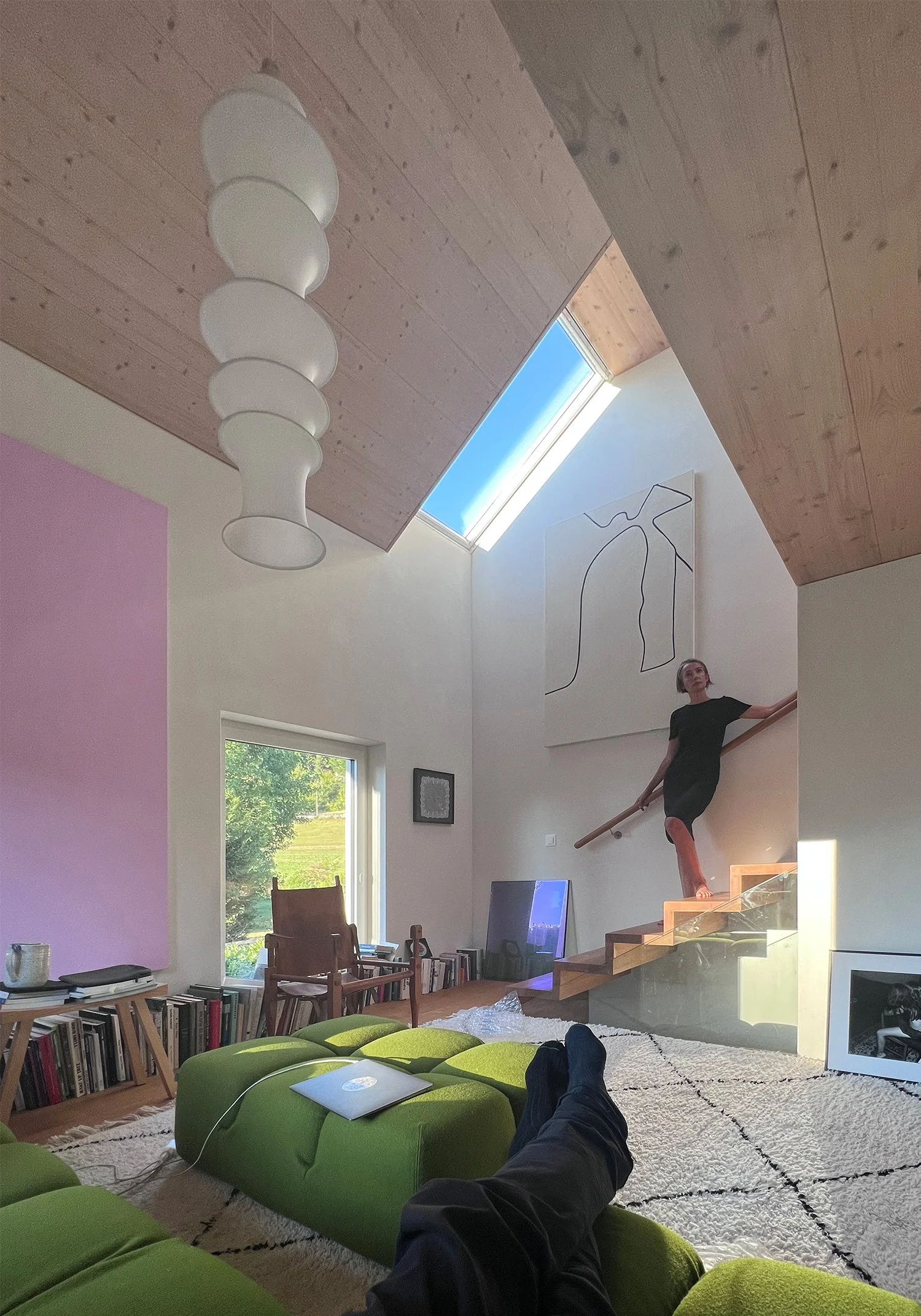
The house of Lukas Wassmann and his family is located on the foot of the Albis chain, a glacier moraine flanking the west side of the Lake Zurich. Due to its location in a historic hamlet, the building’s envelope had to replicate the dilapidated barn that was there for centuries.
Even though the exterior massing was a major constraint, it liberated our approach inside. An open volume was divided into five distinct spaces interlocking with one another vertically.
Upon entering the building from the backside one can look down to a bright double height studio space, and to one of the kid’s bedrooms. Looking up from the entry landing, a generous eat-in kitchen reveals itself. This central space with a 3 meter high ceiling has large windows framing the surrounding landscape and a garden.
On the north side a stage-like split level functions as a living room. From there a long stair with a skylight above leads to two more bedrooms and a bathroom. The five floors plus a basement are connected by wooden stairs that zig-zags around the only load bearing interior wall.
Tägerst House Project Team
Studio Christian Wassmann: Christian Wassmann, Joana Bem-Haja, Jonas Hertig, Shuaibu Kenchi
Local architect: Annina Strebel
Contractor: Schnider & Co
Photography: Lukas Wassmann








