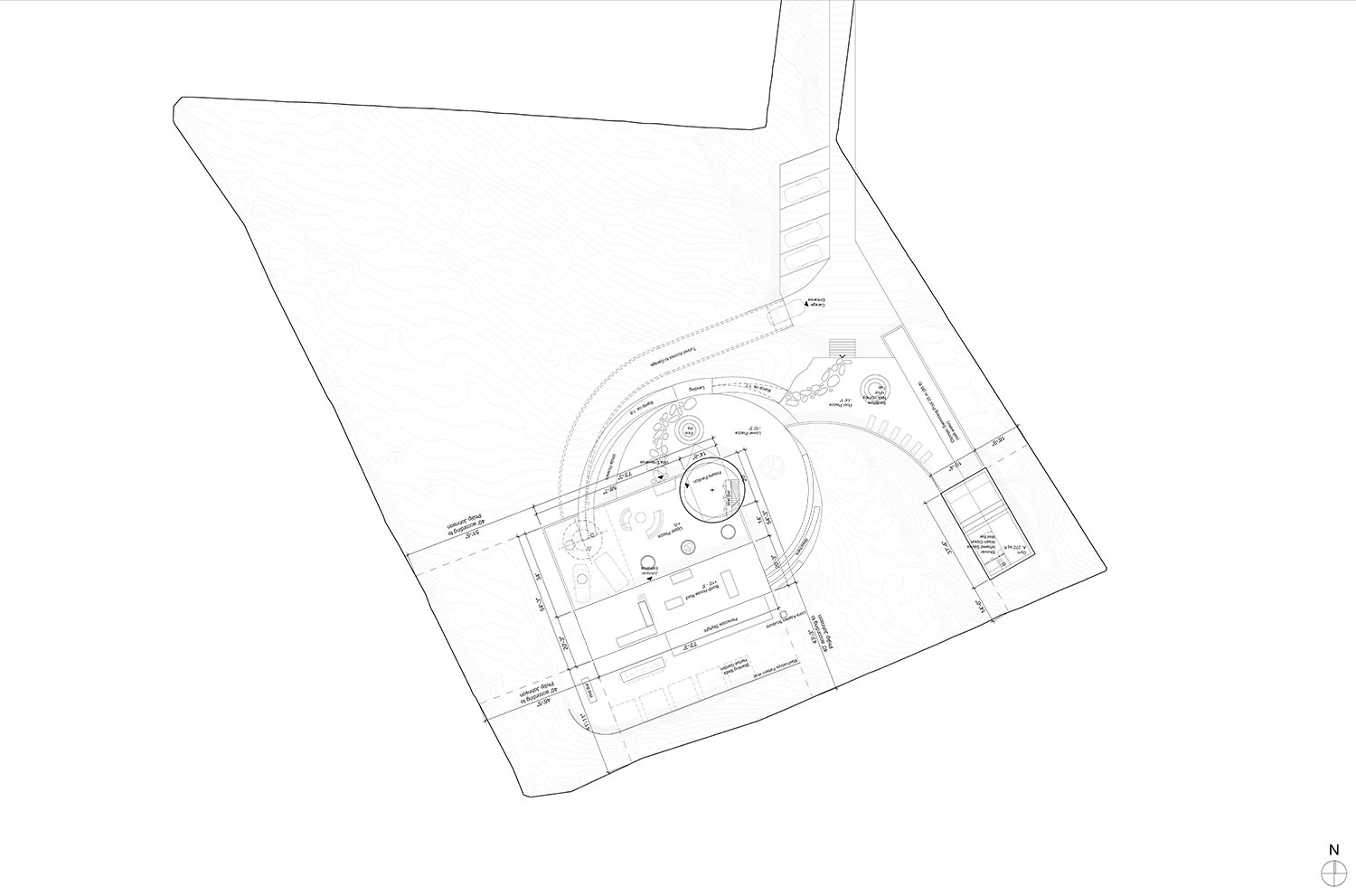
We designed the renovation and extension of the 1946 Booth House by Philip Johnson, and are critically engaging with his master plan for the site. This summer house for a Madison Avenue advertising executive and his wife was Johnson’s first commission after graduating from Harvard. Only partially realized, Johnson based his design on Le Corbusier’s 1929 concept for the Villa de Madame H. de Mandrot in the south of France.
We are conserving the historic one-bedroom house by updating its leaking roof, in which we punctuate strategically located skylights, properly insulating the walls, closing off a large window in the eastern facade that got added in the 1960s, and underpinning it with a four-bedroom extension.
Our design covers the exact footprint of a platform that Johnson proposed for the house. It is made out of white concrete that is cast into 8” wide board form work that picks up the rhythm of the 8” x 8” x 16” cinder blocks of the existing building. The extension houses four bedrooms with bathrooms, a family room, a study, storage, and a two-car garage that can be transformed into a sound ceremony space with a revolving dance floor. In order to avoid the feeling of being underground, we excavate a round sunken garden with conical banks that aligns with the mid-point of a Johnson-proposed garden pavilion.
On the footprint of this never-built pavilion, we are proposing our own design. Our translucent hyperboloid pavilion is a ruled surface that responds precisely to its geographic location. The shape is derived by circumscribing the original rectangle with a circle lifted off the ground. The height of this ring is determined by a line running from the southeast corner of the base towards Polaris in the night’s sky. A stair to a roof terrace will run parallel to this line and through its handrail, one will be able to see the North Star with their naked eye. Below this rooftop observatory, is a dining room that can double function as a place for meditation. One can reach the space through a stair that rises from the central family room below, or via the outdoor living room that connects the old house and the new pavilion
The renovated, extended, and now “completed” house will be co-inhabited by a curator, a family of four, and their visiting friends. A vast collection of artwork will enhance the spaces and the multiple gardens.
Booth House Project Team
Studio Christian Wassmann:








