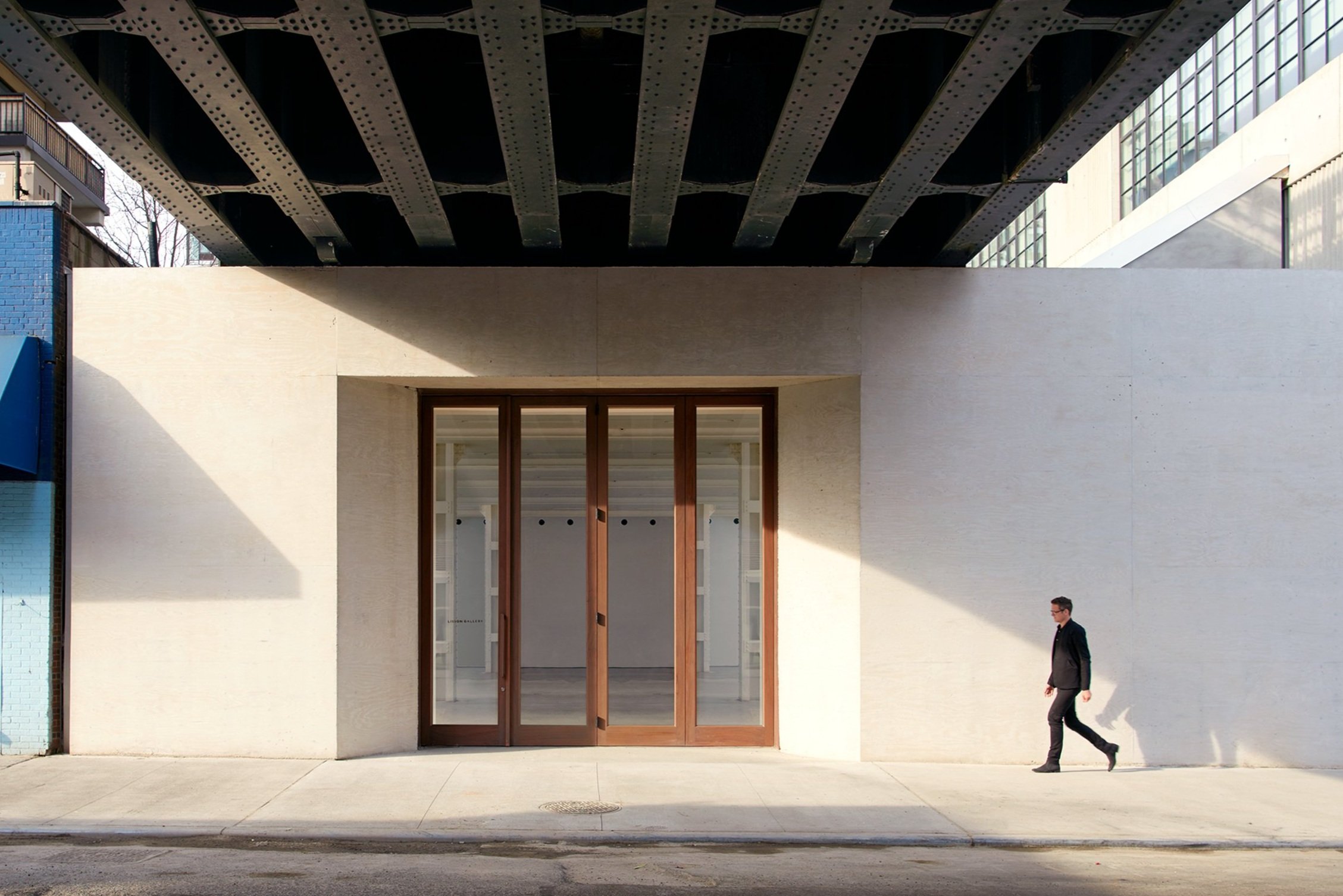
The 8,500-square-foot Lisson Gallery- consisting of 4,500 square feet of gallery space and 4,000 square feet of offices, private viewing spaces, and art handling - is housed in a new building under the High Line connecting 24th to 23rd Street. The space has been constructed around the foundational elements of the High Line and the existing park structure. The architecture is consistent with the aesthetic of the Lisson galleries in London, with polished concrete floors and an abundance of natural light provided by two large skylights on either side of the main exhibition space.
The building is a precise response to the specific conditions of the site, all the way down to the rhythm of the skylight mullions. Spaced 43 inches apart, measured center to center, they are in direct relationship to the historical High Line columns, which are 43 feet apart. While those columns pass through the building, it is structurally independent from the High Line. The roof, which spans 50 feet, is supported by large exposed I-beam girders that are spaced 14'4" apart (one-third of the High Line grid). The column-free space - apart from the High Line columns - allows for a very flexible wall layout for each exhibition.
The facades are cast in exposed white concrete, highlighting the entrance at 504 West 24th Street, where the High Line serves as a canopy.
Lisson Gallery Project Team
Studio Christian Wassmann:







