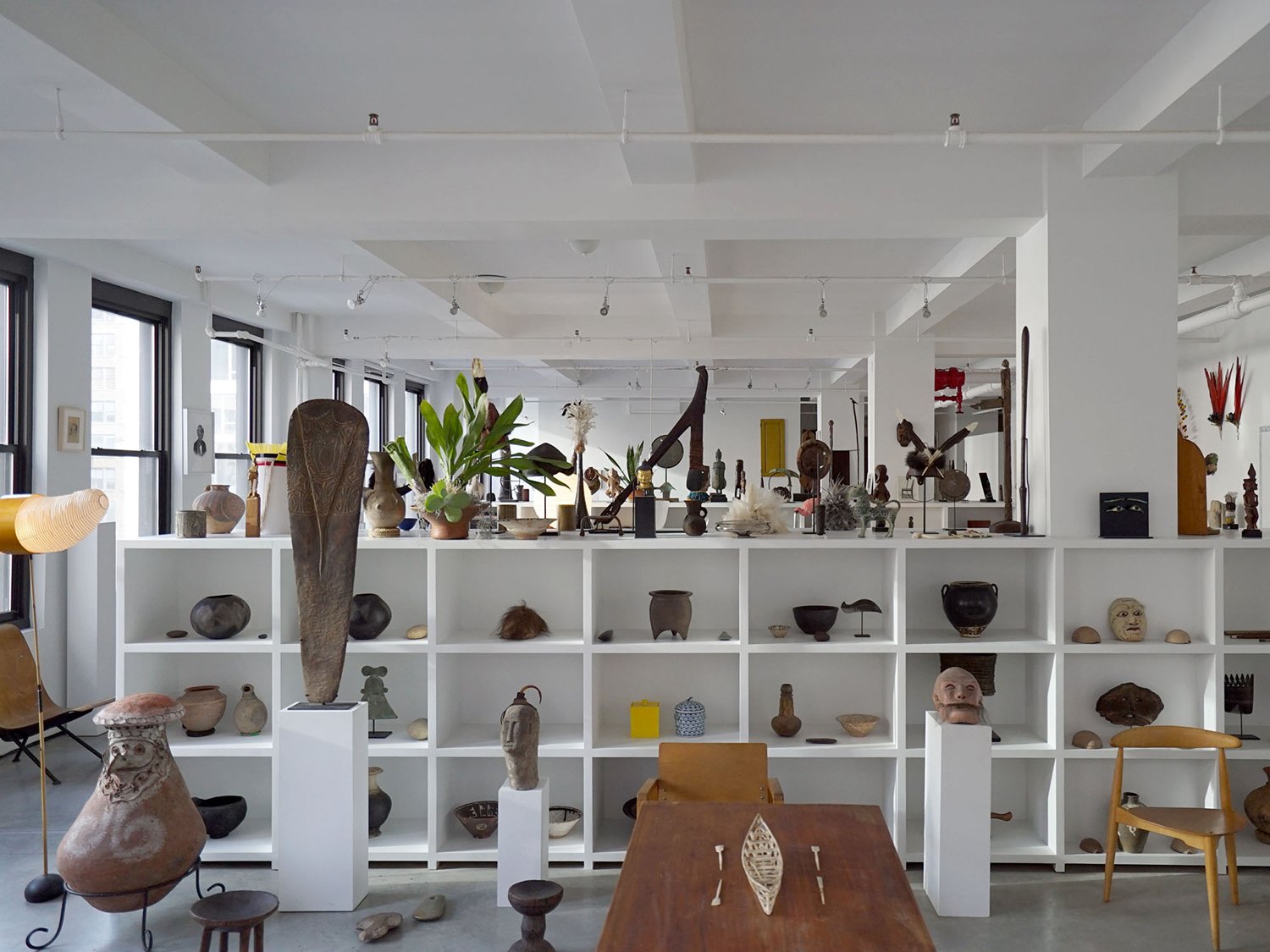
NYC, May 2010 - May 2011
A 5,400 square foot loft in the NoMad district was partitioned into the offices of Byrd Hoffman Watermill Foundation and Robert Wilson’s personal loft with his archive nested in between. The south facing space overlooking the street is for the Foundation’s staff of ten and a long table extends the length of the space for interns and visiting researchers. With views of the Empire State Building, Wilson’s loft is on the northern, courtside portion of the floor and houses his eclectic collection of art, artifacts, and design. The archive – a combination of flat files, hanging files, archival boxes, and his extensive repository of video recordings of his stage productions – divides the floor as the conduit between the two distinct programs.
Robert Wilson Loft Project Team
Client: Byrd Hoffman Watermill Foundation and Robert Wilson
Project team: Christian Wassmann, Peter Dumbadze







