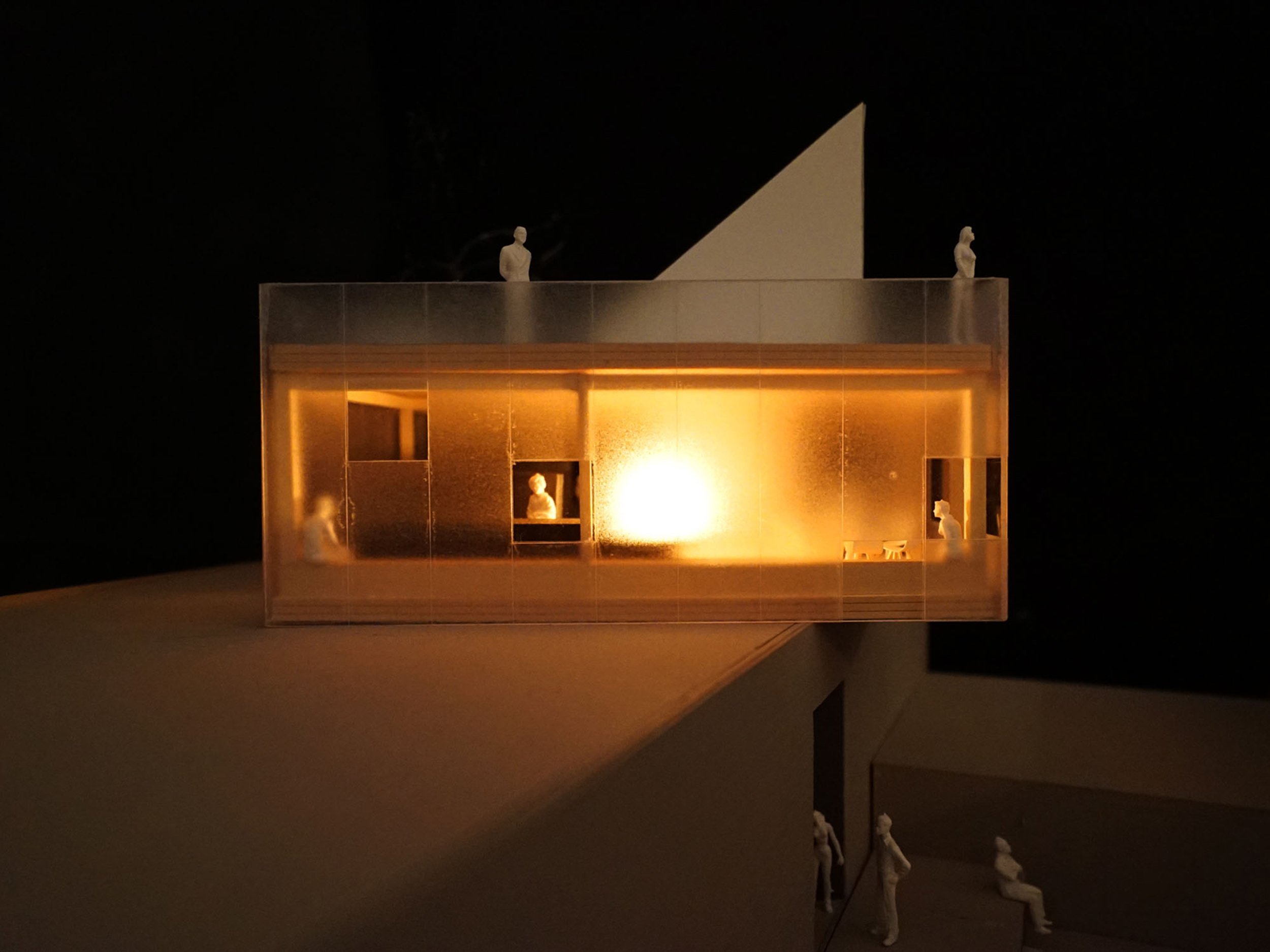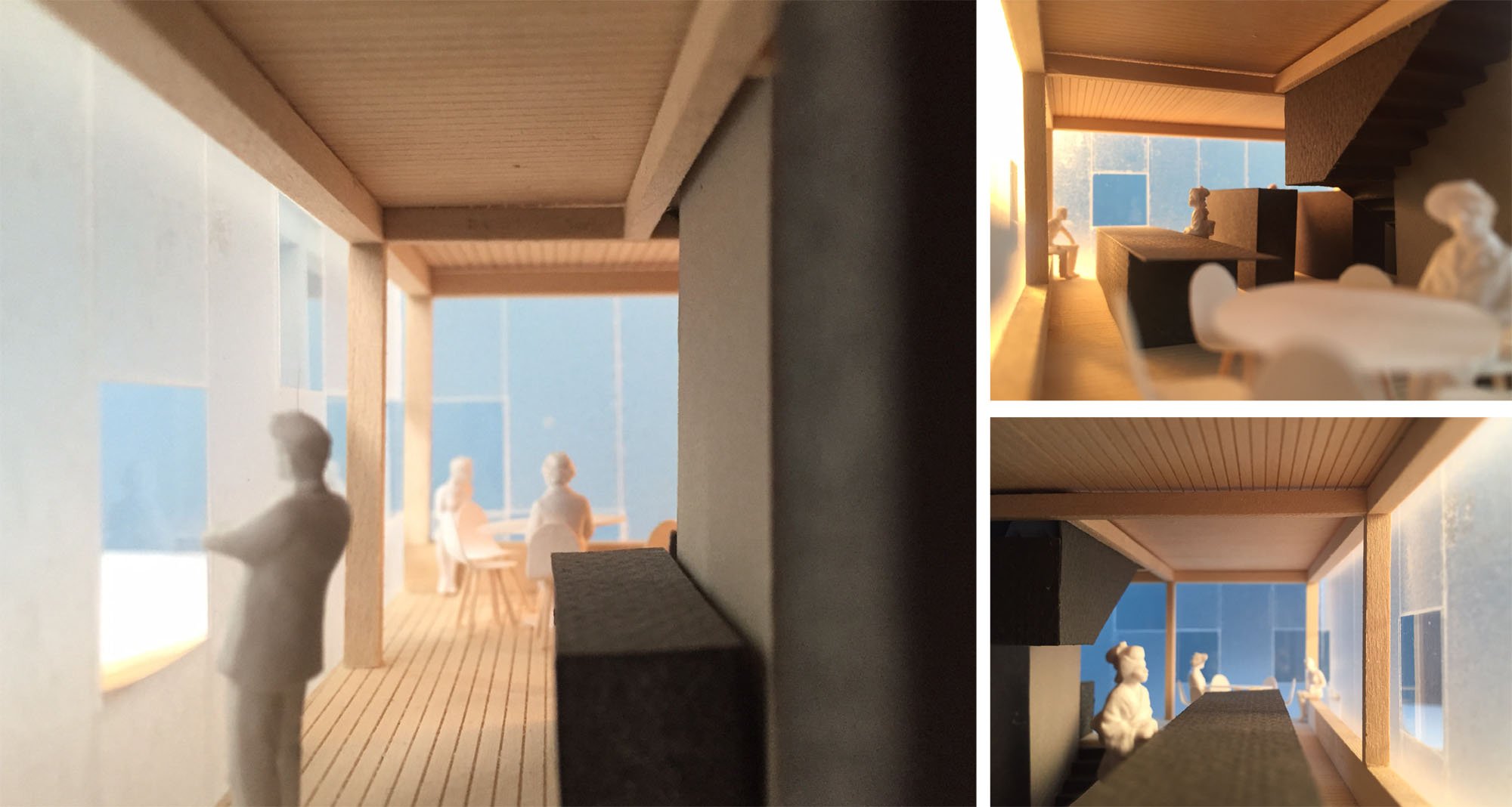
Author Dore Ashton famously referred to Isamu Noguchi as “the artist between East and West.” Our studio set out to design a building for the storage of his art and archives that serves as a biographical expression of his design approach, and a pragmatic solution that addresses the needs of the Noguchi Museum today.
During the site analysis phase, we spent time in and around Noguchi’s original studio which he purchased in 1961 and fitted-out according to his individual needs. The clarity of his material choices and the multifunctional nature of each space and architectural element proves that he was not only a master sculptor, but also a champion of contemporary architecture and modern living. We pay homage to this well-proportioned brick, glass, and steel structure by twinning its exact volumetric proportions and scale across the old yard. To ensure the building’s future resiliency to natural disaster, we have raised the new structure by three feet on a cast-in-place concrete platform – a tangible reminder of the realities of global warming.
The archives for Noguchi’s notes, drawings, photographs, and library will be stacked on top of the art storage building. This second story pavilion is rotated by 25º, perfectly aligning it with the cardinal directions. This simple rotation of the upper volume re-orients the building’s users and visitors to the global directions, and presents a set of interesting architectural moments as well. Our initial design process examined how this slight rotation could impact and transmute the experience of transitioning from one volume to another. These two volumes are distinct, yet engaged in an intimate dialogue. While the lower rectangular volume is formally related to the old studio building and surrounding street grid, the upper volume is geometrically pure – a perfect square in plan whose orientation is perfectly aligned to the east, west, north, and south. Below, we propose grounding materials like concrete, cinderblock, and steel. Upstairs, we suggest lightweight, and a possibly pre-fabricated structure of wood, glulam, and polycarbonate.
With the exception of a small, street front window and a skylight to illuminate the back of the building, our design is predominantly opaque, referencing the cinderblock extension of the museum. In contrast, the façade of the hovering archive on the second floor are semi-transparent, revealing a soft blur of the activities inside. On a cloudy day or at night, this volume glows from within, not unlike the warm light of an Akari light sculpture. These two spaces are connected by an open staircase the winds around an elevator shaft. After a straight run, one reaches an elongated landing at the mid-level of the space, offering a photo staging area, and perfect views of the ever-changing storage racks. At the end of this landing is a dramatic 115º turn that foreshadows the rotation of the upstairs archive. Once on the second floor, strategically placed windows frame views of the Noguchi Museum to the north, the yard and 10th street to the east, and additional vistas on the south and west side of the property. Two more flights of stairs bring visitors and staff to a roof observation deck with views of the Sculpture Garden, the surrounding neighborhood, the Robert F. Kennedy Bridge, Queens, and the Manhattan skyline. The final portion of the stairs leading to the roof deck are enclosed by walls on either side, and a sloped ceiling that points precisely to Polaris, framed perfectly by a square window above the door.
While our design is grounded in the ancient tradition of aligning architecture with the cosmos, we will be implementing the latest technology into the building. A sophisticated electric mobile shelving system allows for a 200% increase in sculpture storage density as in fixed racks. Our roof will have a photovoltaic system that feeds the electric grid and a Tesla battery providing power in the event of a blackout. Because the east and western edges of the panels run parallel to the axis of the earth, they (in conjunction with precisely carved lines in our recycled-rubber roof decking) double function as a sundial.
In addition to serving as a highly functional art storage and archival facility, our design will be a pleasant and invigorating workspace. Its current layout and programming provides an excellent opportunity for guided tours, access for scholars, and the occasional roof party. The exterior space between the studio and its mirrored storage building can serve as an active, programmable space for the community as well as a practical location to handle larger shipments of artwork. We imagine that the ‘Noguchi Yard’ could be a space for relaxation, lectures, movie screenings, and live performances.
Noguchi Museum Project Team
Studio Christian Wassmann:










